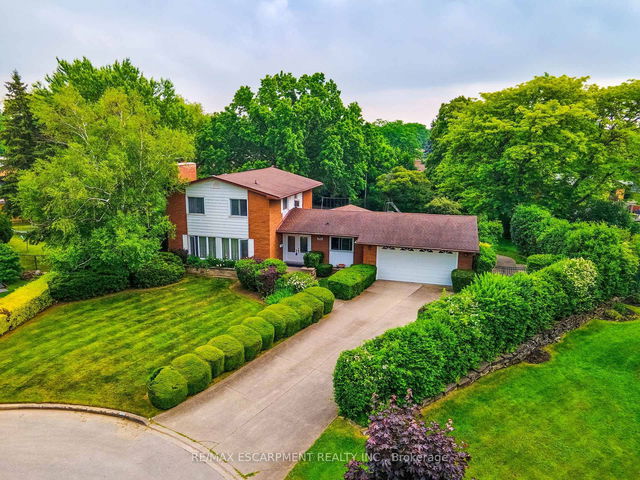Size
-
Lot size
5000 sqft
Street frontage
-
Possession
2025-10-03
Price per sqft
$340 - $425
Taxes
$5,844.08 (2024)
Parking Type
-
Style
2-Storey
See what's nearby
Description
Welcome to 7930 Paddock Trail! A Spacious Family Home in Niagara Falls. Nestled in a family oriented, tree lined neighbourhood of North Niagara Falls, this expansive two-storey residence offers an ideal setting for large or growing families. Upon entering, you're greeted by a grand foyer featuring soaring two storey windows and an elegant staircase, allowing natural light to flood the space. A new front door installed in 2023 adds to the home's welcoming curb appeal. The main floor offers a formal living and dining area, along with a generous eat-in kitchen featuring quartz countertops, ample cabinetry and counter space, and an additional casual dining area with patio doors leading to the backyard deck. Adjacent to the kitchen is a cozy family room perfect for everyday living or entertaining guests. Upstairs, you will find three spacious bedrooms, including a primary suite with his and hers walk-in closets and hardwood flooring throughout. A well appointed 4-piece bathroom with gleaming ceramic tile completes the upper level. The fully finished basement provides excellent additional space, featuring a large recreation room with a custom hardwood wet bar, a fourth bedroom, a 3-piece bathroom, laundry area, separate furnace and water tank room, and a cold cellar. Outside, the landscaped backyard includes a spacious deck ideal for outdoor entertaining, a double wide storage shed, and an attached two-car garage. The home is equipped with a new furnace and air conditioner installed in 2021, offering added comfort and efficiency. This well maintained home presents a rare opportunity to own a versatile, move in ready property in a family friendly neighbourhood close to schools, parks, and amenities. Your forever home awaits at 7930 Paddock Trail.
Broker: REVEL Realty Inc., Brokerage
MLS®#: X12248365
Property details
Parking:
5
Parking type:
-
Property type:
Detached
Heating type:
Forced Air
Style:
2-Storey
MLS Size:
2000-2500 sqft
Lot front:
50 Ft
Lot depth:
100 Ft
Listed on:
Jun 26, 2025
Show all details
Rooms
| Level | Name | Size | Features |
|---|---|---|---|
Main | Bathroom | 6.6 x 9.8 ft | |
Main | Kitchen | 15.4 x 13.3 ft | |
Main | Dining Room | 12.0 x 9.8 ft |
Show all
Instant estimate:
orto view instant estimate
$7,332
lower than listed pricei
High
$880,664
Mid
$841,668
Low
$807,643
Have a home? See what it's worth with an instant estimate
Use our AI-assisted tool to get an instant estimate of your home's value, up-to-date neighbourhood sales data, and tips on how to sell for more.







